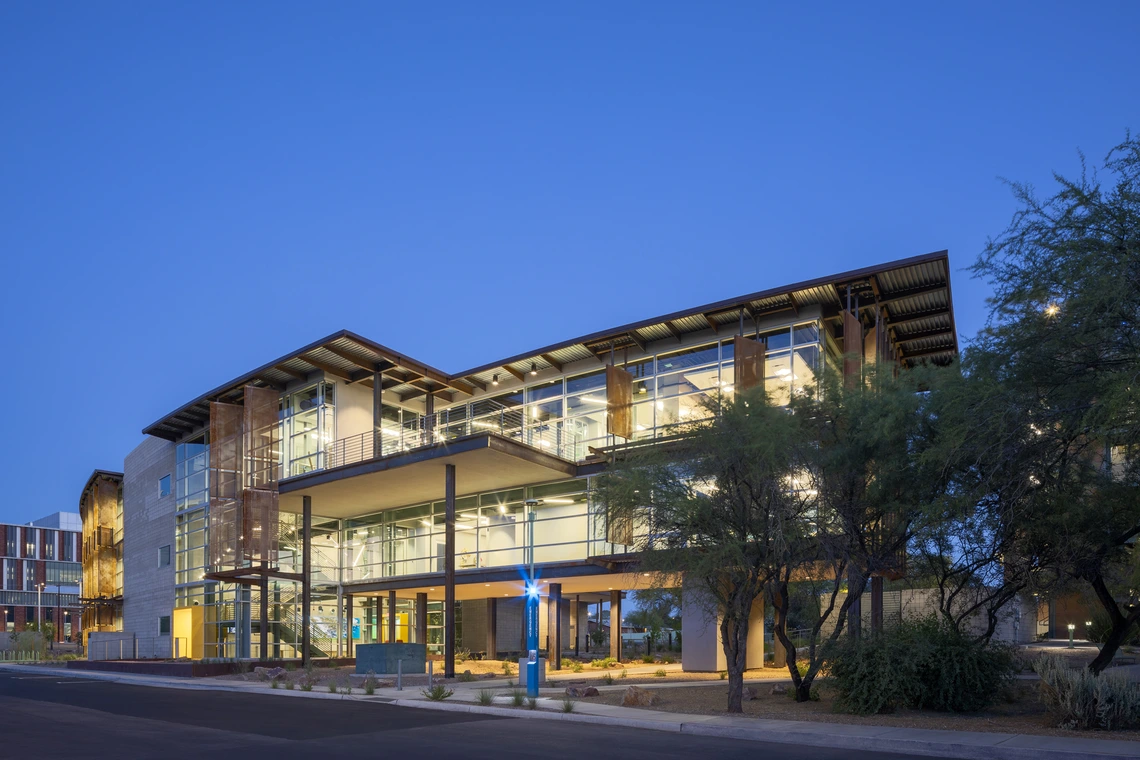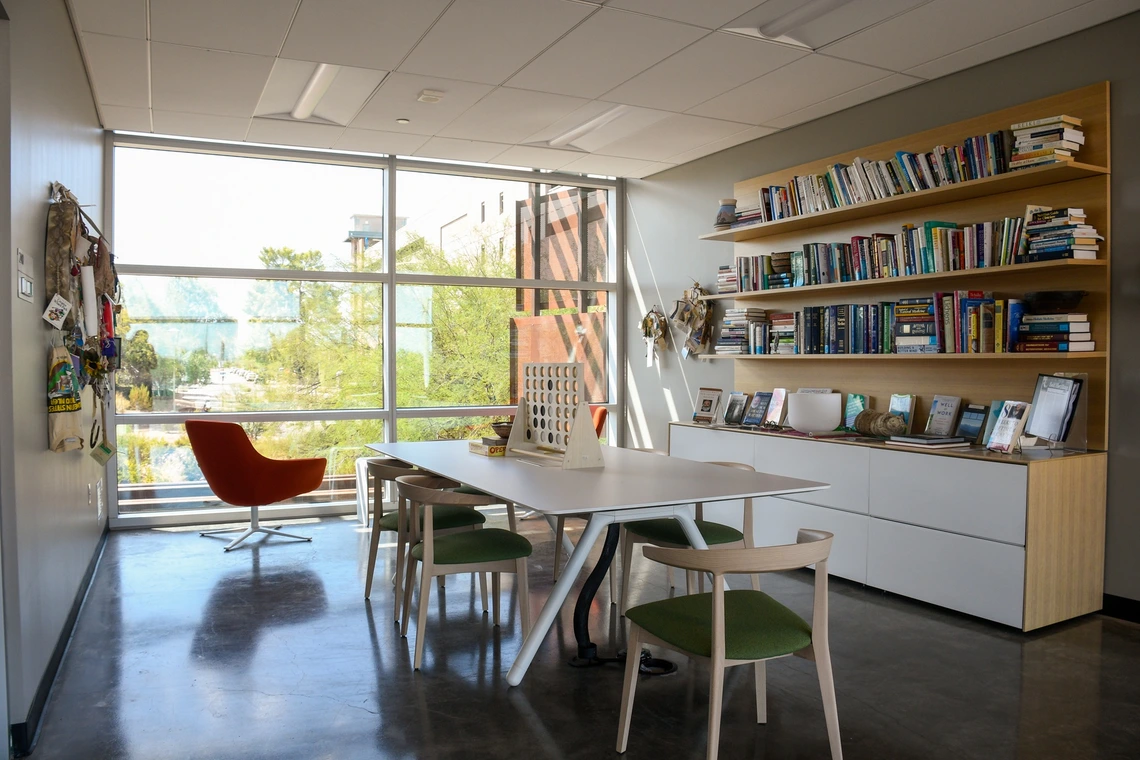Behind the design: Andrew Weil Center recognized for outstanding architecture

Founded in 1994, the Andrew Weil Center for Integrative Medicine has long been a leader in integrative medicine. Last April, the center moved into its permanent home, a three-building complex on East Mabel Street near the University of Arizona Health Sciences campus. One of the most striking recent additions to the University of Arizona campus, the Andrew Weil Center received an honorable mention in the Schools and Universities category at the 2025 International Architecture Awards.
Courtesy Line and Space, LLC
From the abundance of natural sunlight streaming through its curved hallways to the expansive metal louvers that define much of its exterior, the Andrew Weil Center for Integrative Medicine stands out as one of the most striking additions to the University of Arizona campus.
Founded in 1994, the center has long been a leader in integrative medicine, and the new facility is its permanent home.
While many Wildcats have paused to admire the three-building complex on East Mabel Street near the University of Arizona Health Sciences campus, the Andrew Weil Center recently earned international recognition. The center received an honorable mention in the Schools and Universities category at the 2025 International Architecture Awards.
"From its founding, the University of Arizona Andrew Weil Center for Integrative Medicine has pushed the boundaries of what health and wellness can be," said Dr. Stephen Dahmer, the center's director. "This award recognizes that healing does not take place in exam rooms alone, but also in people's environments."
Sponsored by the Chicago Athenaeum: Museum of Architecture and Design and the European Centre for Architecture Art Design and Urban Studies, the awards celebrate outstanding achievements in architecture, urban planning and landscape design from around the world.
Josh Wright, the University's chief facilities and planning officer, called the recognition "a testament to the incredible talent of our in-house design and construction professionals in University Facilities Services, particularly project manager Dana Sylvester and our UFS inspection team."
See more of the Andrew Weil Center's award-winning architecture and design in this photo gallery.
Beyond a hub for health
Opened in April 2024, the center is dedicated to educating healthcare professionals in integrative health, which is built on seven tenets: sleep, resilience, environment, movement, relationships, spirituality and nutrition. More than just a hub for health and wellness, the Andrew Weil Center embodies in its very architecture the research of founder Dr. Andrew Weil and Dr. Esther Sternberg, former director of research and author of "Well at Work: Creating Wellbeing in Any Workspace."

The Andrew Weil Center's library includes written works from the center's founder, Dr. Andrew Weil, as well as other faculty and researchers. The space, which also features memorabilia from former doctoral residents, is bathed in sunlight.
Logan Burtch-Buus/University Communications
Sternberg joined the U of A in 2012 after her work at the National Institutes of Health and the General Services Administration, where she studied how built environments affect health, well-being and performance. Her expertise in workplace design directly informed the Andrew Weil Center project.
"We consider the built environment an essential element of enhancing integrative health, preventing disease and supporting emotional well-being," Sternberg said. "We want to take integrative health beyond the individual and psychosocial interaction and into the built environment."
Form, function and well-being
Once Sternberg joined the Andrew Weil Center project, she collaborated with architects, building science experts, and other university professionals – in particular colleagues from the College of Architecture, Planning and Landscape Architecture – to shape a sustainable space that embodies integrative health principles. That collaboration led naturally to one central question: how does integrative health translate into building design?

Dana Sylvester
Sternberg said the answer is less about a checklist of measurable criteria and more about understanding the subtle impact of spaces. Researchers consider factors like layout, light and sound levels, temperature, humidity and the presence of toxic chemicals, each influencing well-being in its own way.
"When you're in any environment, what you see, hear, smell, touch and do in that space affects your health," Sternberg said. "What you experience through your senses impacts your emotions and stress response. That, in turn, impacts health and well-being."
That philosophy is visible throughout the center, which consists of the expansive "Mind" building on the complex's southern end, the Iris Cantor Building located just north and the small, meditative "Spirit" building to the east. The structure of the Mind building features tall, energy-efficient glass panes segmented by vertical metal panels that provide shade throughout the day.
The Iris Cantor Building extends a broad awning from its northern face, offering shade and continuity between the interior and the surrounding outdoor spaces, which include rainwater harvesting basins, mesquite trees, a desert garden and The Victoria H. Maizes Wellness Walk, named after the center's founding executive director.

Dr. Esther Sternberg
Throughout, integrative medicine manifests in details large and small – from the teaching kitchen and library to the ADA-accessible labyrinth in the garden. Sternberg said each space was designed for academic growth as well as personal reflection and connection with others. Programming complements physical spaces. Employees can take part in group yoga, puzzles and music-driven relaxation sessions – activities that Sternberg said reinforce the center's mission.
"In order to really incorporate integrative health, you have to not only design buildings with spaces that engage in integrative health, but you also have to include programming that helps people consciously engage," she said. "That will attract them to work and keep them coming back to be with their colleagues."
The center itself offers fellowship opportunities, residency rotations and continuing education courses to train healthcare professionals in the principles of integrative health, while also supporting ongoing research into healthcare practices and contributing to public policy development.
Design meets construction
While Sternberg guided the center's wellness framework, project manager Sylvester oversaw its physical realization. As director of construction for the Planning, Design and Construction department within University Facilities Services, she leads a team of project managers, architects and designers tasked with campus-wide building projects.
All university construction follows strict sustainability standards, but Sylvester said the Andrew Weil Center "took those measures to the extreme" whenever possible. Natural light floods nearly every corridor through high-efficiency windows, hallways curve to promote movement and preserve outward views, and collaborative spaces abound.
For Sylvester, what stood out most was how raw materials became part of the finished design. Instead of concealing structural steel and masonry, the center highlights them.

The exterior of the Andrew Weil Center for Integrative Medicine features the structural steel and masonry used in the center's construction.
Logan Burtch-Buus/University Communications
"The center's complex shape – with its many angles, curves and radiused steel and masonry – demanded tremendous collaboration, meticulous detailing and thoughtful execution," she said. "With exposed, natural, raw materials and minimal added finishes, the very materials used in construction are also the building's finished expression."
Wright, chief facilities and planning officer, also emphasized the importance of external collaboration.
"We want to highlight the partnership with architect Line and Space, LLC, and builder DPR Construction in bringing this world-class integrative health center to fruition," he said. "The center's design is unique and required our team to blend advanced construction techniques with the mission of providing space purposefully crafted for holistic care."
For Sternberg, seeing her ideas take shape in brick, steel and sunlight was more than an academic exercise. It was a career-defining moment.
"Architects go from concept to an actual building all the time – but I am a physician. That is not something we get to do every day," she said. "I began working with these concepts in 2009 and shifted my focus to incorporate the seven domains of integrative health as a framework on which to hang a design. To actually see the buildings embody those ideas is incredibly rewarding – and to have that recognized with an international award is wonderful."

